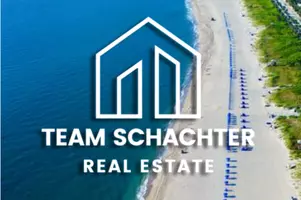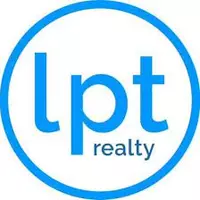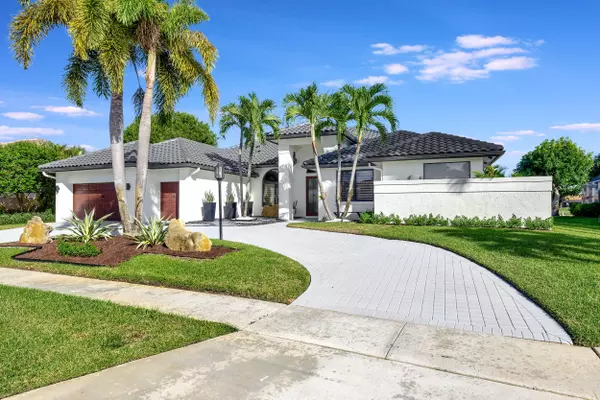Bought with LoKation
$1,475,000
$1,475,000
For more information regarding the value of a property, please contact us for a free consultation.
4 Beds
2.1 Baths
3,231 SqFt
SOLD DATE : 03/29/2024
Key Details
Sold Price $1,475,000
Property Type Single Family Home
Sub Type Single Family Detached
Listing Status Sold
Purchase Type For Sale
Square Footage 3,231 sqft
Price per Sqft $456
Subdivision Stonebridge 2
MLS Listing ID RX-10933638
Sold Date 03/29/24
Style Contemporary
Bedrooms 4
Full Baths 2
Half Baths 1
Construction Status Resale
Membership Fee $99,500
HOA Fees $340/mo
HOA Y/N Yes
Year Built 1992
Annual Tax Amount $3,954
Tax Year 2022
Lot Size 0.288 Acres
Property Description
A MUST SEE! This stunning Jill Greene designed lakefront Stonebridge CC home is situated on a cul-de-sac with gorgeous lake and golf course views. There are custom upgrades throughout with no detail overlooked. All solid wood/glass interior doors, custom kitchen with 42' cabinets, SS appliances, quartz counters, custom built-ins, Italian tile floors, porcelain island bar, oversized primary suite, remote blackout shades, dual sinks, freestanding tub, power vanity drawer and so much more....Newer roof, all impact doors/windows, new hardscape landscaping, freshly painted interior and exterior, and saltwater, heated pool. Stonebridge CC is a mandatory membership club. Social memberships can be purchased if available.
Location
State FL
County Palm Beach
Area 4860
Zoning AR
Rooms
Other Rooms Den/Office, Family, Laundry-Inside
Master Bath Dual Sinks, Mstr Bdrm - Ground, Separate Shower, Separate Tub
Interior
Interior Features Bar, Built-in Shelves, Closet Cabinets, Entry Lvl Lvng Area, Volume Ceiling, Walk-in Closet, Wet Bar
Heating Central
Cooling Central
Flooring Tile
Furnishings Unfurnished
Exterior
Exterior Feature Auto Sprinkler, Custom Lighting, Screened Patio, Summer Kitchen, Zoned Sprinkler
Parking Features 2+ Spaces, Garage - Attached, Golf Cart
Garage Spaces 2.5
Pool Heated, Inground, Salt Chlorination
Community Features Gated Community
Utilities Available Cable, Electric, Public Sewer
Amenities Available Basketball, Cafe/Restaurant, Clubhouse, Community Room, Fitness Center, Golf Course, Library, Lobby, Manager on Site, Pickleball, Playground, Pool, Putting Green, Sidewalks
Waterfront Description Lake
View Golf, Lake, Pool
Roof Type Barrel
Exposure West
Private Pool Yes
Building
Lot Description 1/4 to 1/2 Acre
Story 1.00
Foundation CBS
Construction Status Resale
Schools
Elementary Schools Whispering Pines Elementary School
Middle Schools Omni Middle School
High Schools Olympic Heights Community High
Others
Pets Allowed Yes
HOA Fee Include Cable,Common R.E. Tax,Manager,Recrtnal Facility,Reserve Funds,Security,Sewer,Trash Removal
Senior Community No Hopa
Restrictions Buyer Approval,Commercial Vehicles Prohibited,Lease OK w/Restrict,No RV
Security Features Burglar Alarm,Gate - Manned,Security Patrol
Acceptable Financing Cash, Conventional
Horse Property No
Membership Fee Required Yes
Listing Terms Cash, Conventional
Financing Cash,Conventional
Pets Allowed No Aggressive Breeds
Read Less Info
Want to know what your home might be worth? Contact us for a FREE valuation!

Our team is ready to help you sell your home for the highest possible price ASAP
"Molly's job is to find and attract mastery-based agents to the office, protect the culture, and make sure everyone is happy! "







