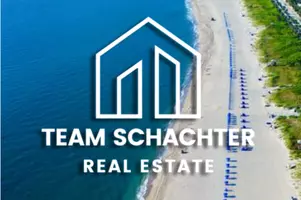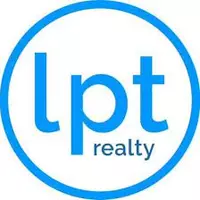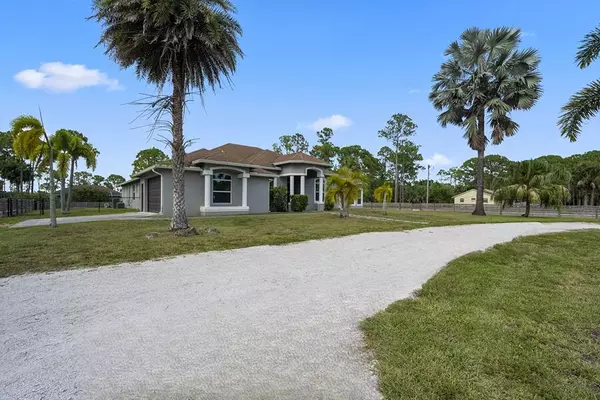Bought with Blue Realty Team, LLC
$815,000
$829,500
1.7%For more information regarding the value of a property, please contact us for a free consultation.
5 Beds
3.1 Baths
3,771 SqFt
SOLD DATE : 08/01/2023
Key Details
Sold Price $815,000
Property Type Single Family Home
Sub Type Single Family Detached
Listing Status Sold
Purchase Type For Sale
Square Footage 3,771 sqft
Price per Sqft $216
Subdivision The Acreage
MLS Listing ID RX-10893728
Sold Date 08/01/23
Style Contemporary
Bedrooms 5
Full Baths 3
Half Baths 1
Construction Status Resale
HOA Y/N No
Year Built 2006
Annual Tax Amount $15,904
Tax Year 2022
Lot Size 1.290 Acres
Property Description
Don't miss this stunning Vista Builders estate home! With nearly 5000 sq ft total and 3800 sq ft under air there's plenty of space for your family. The home boasts new equestrian fencing (2019), new garage door motor and sensors (2020), two new AC units with transferable warranty (2020), impact custom doors and windows (2021), a new water system with reverse osmosis, and brand new well (2021). The exterior was pressure washed and repainted in 2021. Inside you'll find a wide-open floor plan with soaring ceilings, new kitchen appliances, a large walk-in pantry, deluxe kitchen with granite counters and huge quartz island with prep sink and new porcelain plank-look tile throughout (carpet only in bedrooms) New french doors that lead out to a large screened porch. Move-in ready waiting for you.
Location
State FL
County Palm Beach
Area 5540
Zoning AR
Rooms
Other Rooms Attic, Den/Office, Family, Laundry-Inside, Storage
Master Bath Dual Sinks, Mstr Bdrm - Ground, Mstr Bdrm - Sitting, Separate Shower, Separate Tub, Whirlpool Spa
Interior
Interior Features Ctdrl/Vault Ceilings, French Door, Kitchen Island, Laundry Tub, Pantry, Roman Tub, Split Bedroom, Volume Ceiling, Walk-in Closet
Heating Central, Electric
Cooling Ceiling Fan, Central, Electric
Flooring Carpet, Tile
Furnishings Unfurnished
Exterior
Exterior Feature Covered Patio, Custom Lighting, Fence, Room for Pool, Screened Patio
Parking Features Drive - Circular, Driveway, Garage - Attached, RV/Boat
Garage Spaces 2.0
Community Features Sold As-Is
Utilities Available Cable, Electric, Septic, Water Available, Well Water
Amenities Available Ball Field, Basketball, Bike - Jog, Fitness Trail, Horse Trails, Horses Permitted, Picnic Area, Sidewalks, Soccer Field, Street Lights, Tennis
Waterfront Description Interior Canal
View Canal, Garden
Roof Type Comp Shingle
Present Use Sold As-Is
Handicap Access Entry, Handicap Access, Level, Other Bath Modification, Roll-In Shower, Wheelchair Accessible, Wide Doorways, Wide Hallways
Exposure South
Private Pool No
Building
Lot Description 1 to < 2 Acres
Story 1.00
Foundation CBS
Construction Status Resale
Schools
Elementary Schools Pierce Hammock Elementary School
Middle Schools Western Pines Community Middle
High Schools Seminole Ridge Community High School
Others
Pets Allowed Yes
Senior Community No Hopa
Restrictions None
Security Features Security Light
Acceptable Financing Cash, Conventional, FHA, VA
Horse Property No
Membership Fee Required No
Listing Terms Cash, Conventional, FHA, VA
Financing Cash,Conventional,FHA,VA
Pets Allowed Horses Allowed, No Restrictions
Read Less Info
Want to know what your home might be worth? Contact us for a FREE valuation!

Our team is ready to help you sell your home for the highest possible price ASAP
"Molly's job is to find and attract mastery-based agents to the office, protect the culture, and make sure everyone is happy! "







